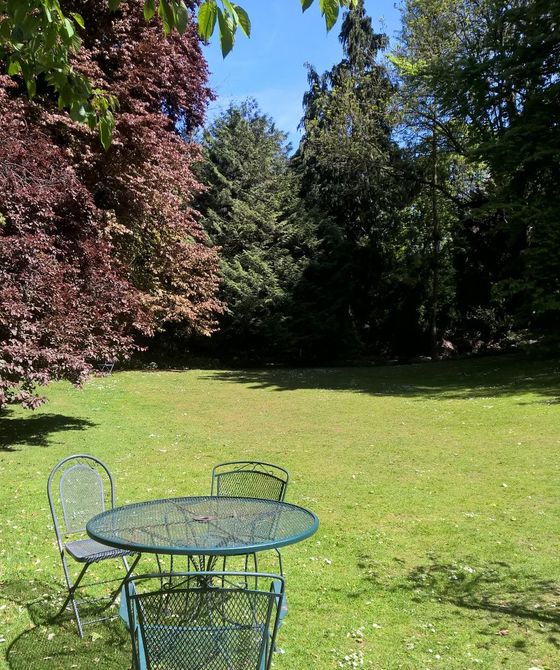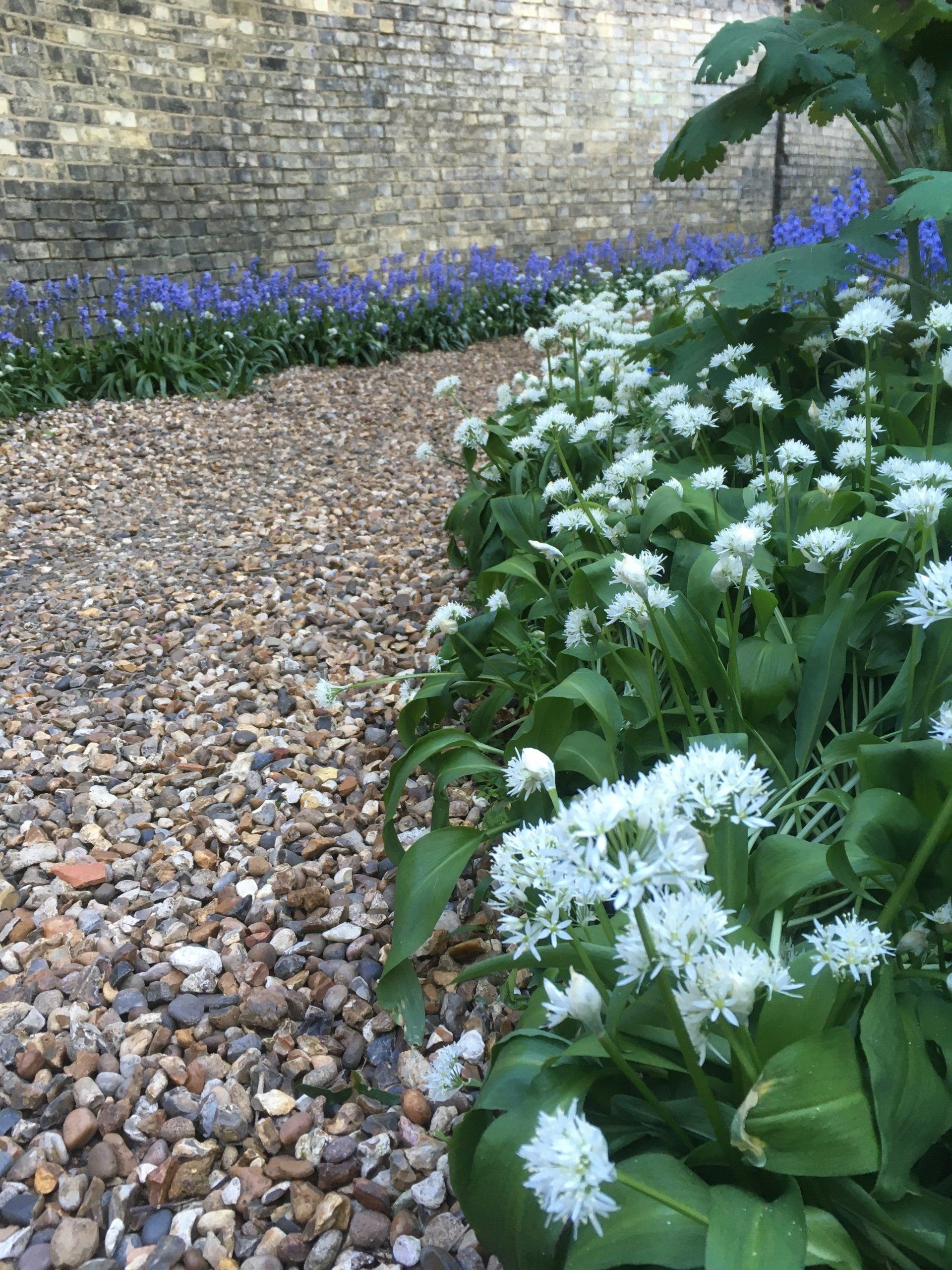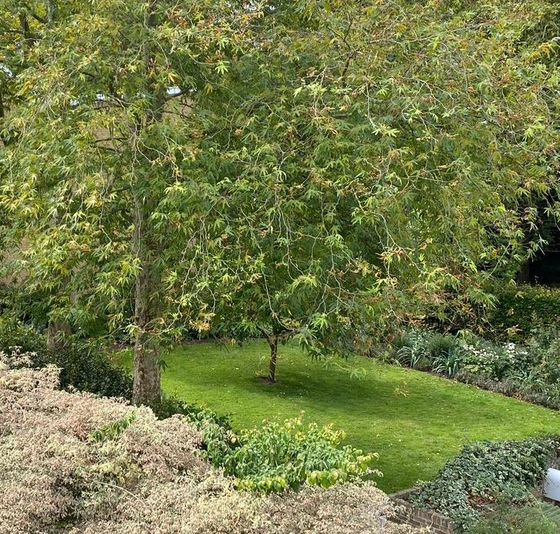Highsett is a small estate hidden between Hills Road and Lyndwode Road in central Cambridge.
Highsett was built in 1964 by the renowned Span Developments as part of an estate including 48 houses and 37 flats. The houses and the flats are managed separately. This website is for Highsett Houses, if you are interested in the Highsett flats, please click here.
The gardens were considered as carefully as the buildings and the relationship between the two is part of what makes Highsett so wonderful. For more about the Span heritage, please see the Information section.
The residents are a self-governing group of owner-residents who live in this leafy location with extensive green space within walking distance of central Cambridge. From April 2024, Highsett has appointed 'Sabre Estate Management Ltd (Sabre)' (previous name Saint Andrews Bureau (SAB), to manage the estate together with the Committee of Management of Highsett House Residents Society Ltd (HHRS).
Single people of all ages live here, as well as couples and families with children. Residents share the use of the communal gardens, with children playing, dogs walking and neighbours enjoying the space.
For more information on past residents and the history of Highsett, see
this site.
HIGHSETT
INFORMATION
Highsett was designed by Eric Lyons, one of the founders of Span Developments. The houses combine modernist attention to light and space, with traditional fabrication from bricks and wood. The communal gardens are integral to the design.
The houses are positioned to overlook lawns and trees, not other houses. Garages and car parking are on the perimeters, and residents regularly meet on the footpaths. Lyons envisaged his houses as forward-looking and imagined that they would be updated and adapted in line with their residents’ needs.
To ensure that the environment at Highsett remains constant, the original developers established a set of rules and regulations ratified by legal covenant. By purchasing a property on Highsett an owner automatically obliges him/herself to observe and adhere to these restrictions. It is vital that anyone considering moving to Highsett understands what these restrictions mean in terms of what freedom an owner has to modify his/her property.
The procedure for seeking permission from residents for building work which changes the outside appearance of a house, (including windows) is outlined in the rules (below). We encourage all residents to read these as early as possible in the process and to discuss the procedure with a member of the committee.
The Highsett flats are listed buildings, but the Highsett houses are not.
Please find below a copy of our rules, as well as a guidance document for those who are thinking about doing building work on their home:
Further information about the concept of Span:
“Ever wished you lived somewhere where a sense of community still existed, where kids could play safely outside and neighbours were friends, not strangers? Well, places like this do exist: they’re called SPAN developments.” Grand Designs Magazine - 2005
Span housing was the inspiration of two young men who, during the 1930’s, met as architectural students at the Regent Street Polytechnic, London. Eric Lyons and Geoffrey Townsend both had a keen interest in modern architecture. Townsend set up his architectural practice in Richmond, Surrey in 1937 with Lyons joining him a year later. Their work was interrupted by the Second World War but they rejoined again in 1945 to set up a practice in Hampton Court, Surrey. Their aim was to build modern and imaginative buildings. In 1953 Townsend resigned the practice to set up his own development company to build Span homes.
Span, the organisation formed by the melding of architectural and landscape talents of Lyons and Cunningham and the development capability of Townsend & Bilsby built over 2000 modern homes in London, East Anglia, Kent, Surrey and East Sussex.
The basic tenets of a Span home are in part a reaction against the “mock Tudor” so prevalent in post-war architecture. They also serve as an illustration that individually designed and affordable homes could be built in the middle ground between large council estates and mansions for the wealthy and prove that planned estates could be genuine communities.
A typical Span house used new construction techniques and featured open plan interiors with large areas of glass and would be integrated into the Cunningham designed landscape where “the architectural quality of the village will be achieved by the close relationship between building and landscape”. This relationship is protected by covenants administered by a committee of management most commonly drawn from volunteer residents.
WE
ARE HERE
CONTACT



















